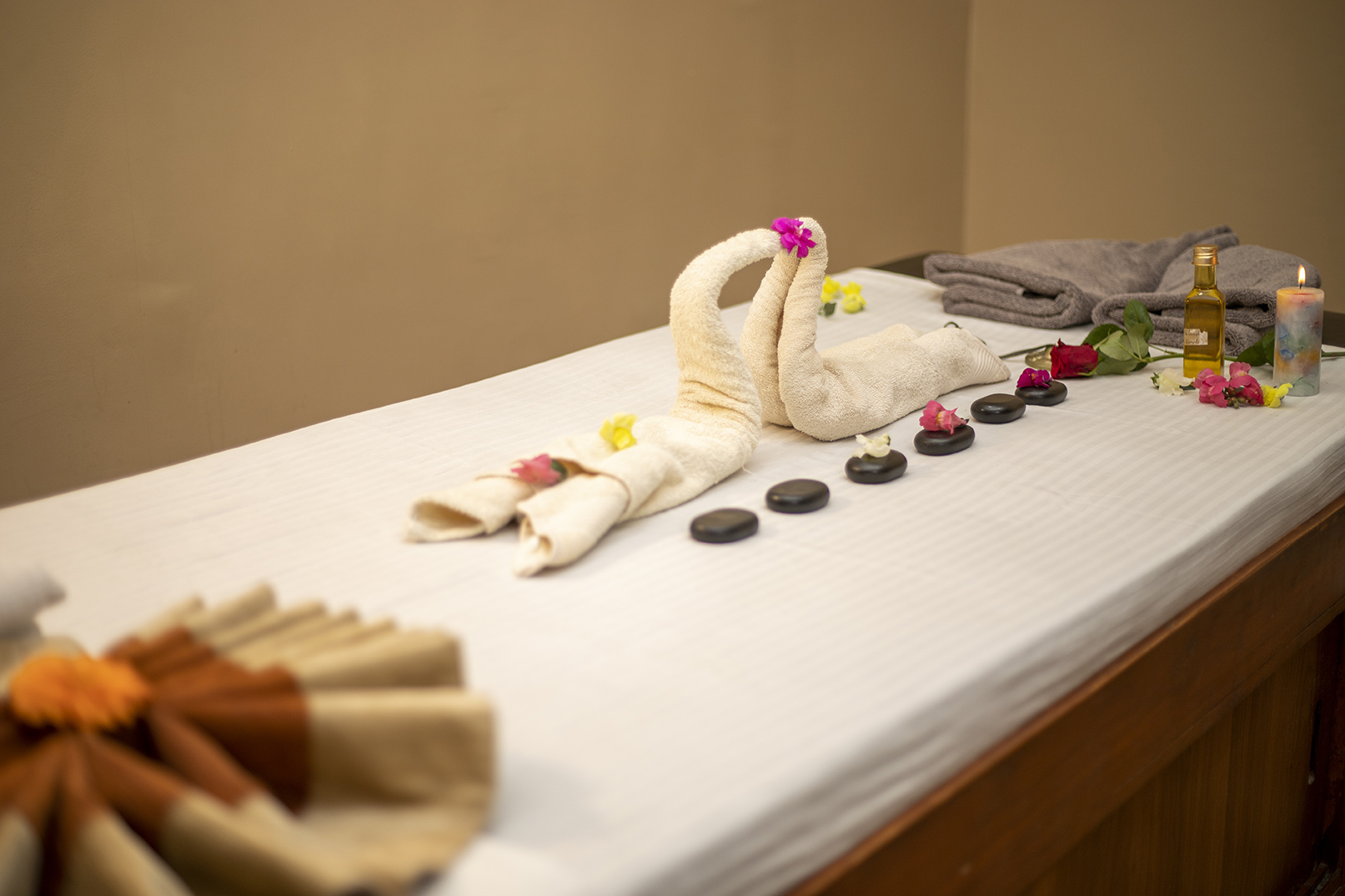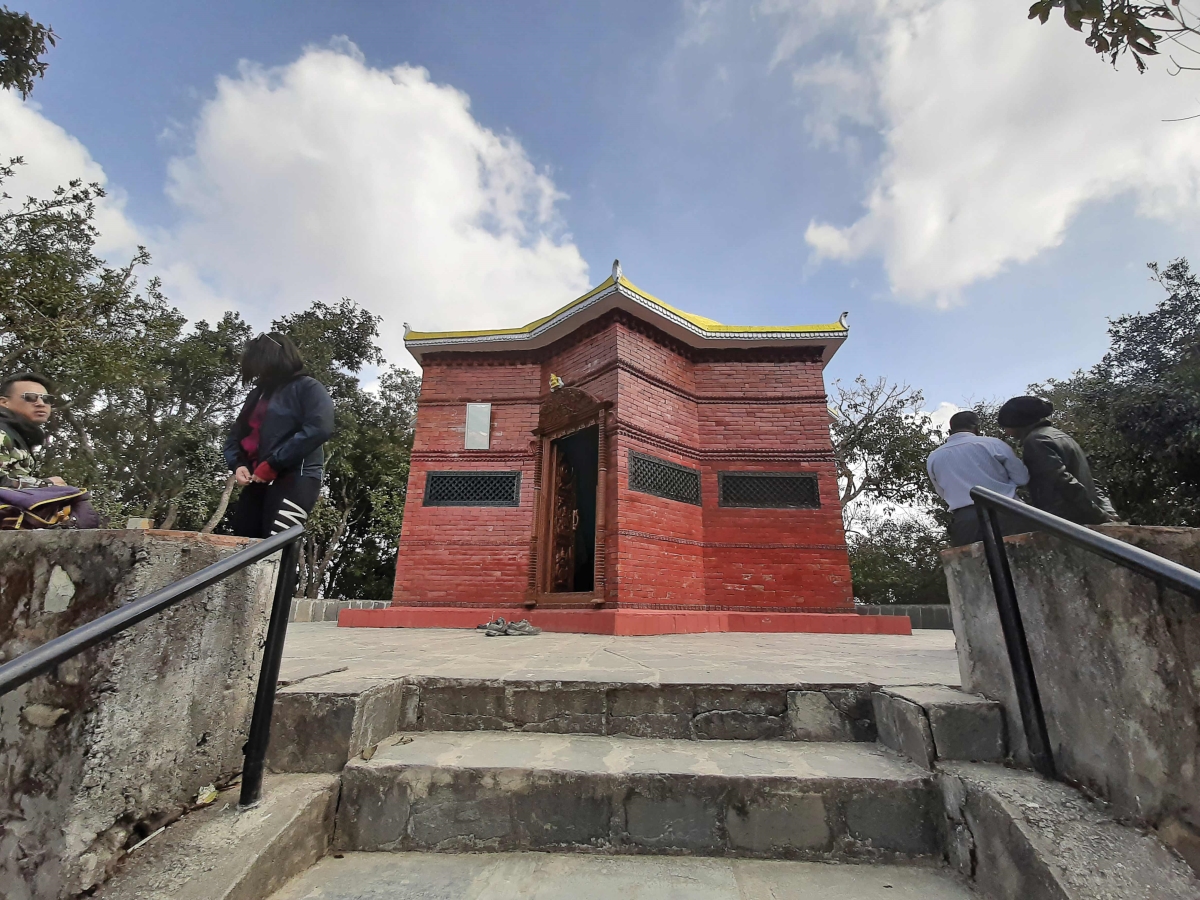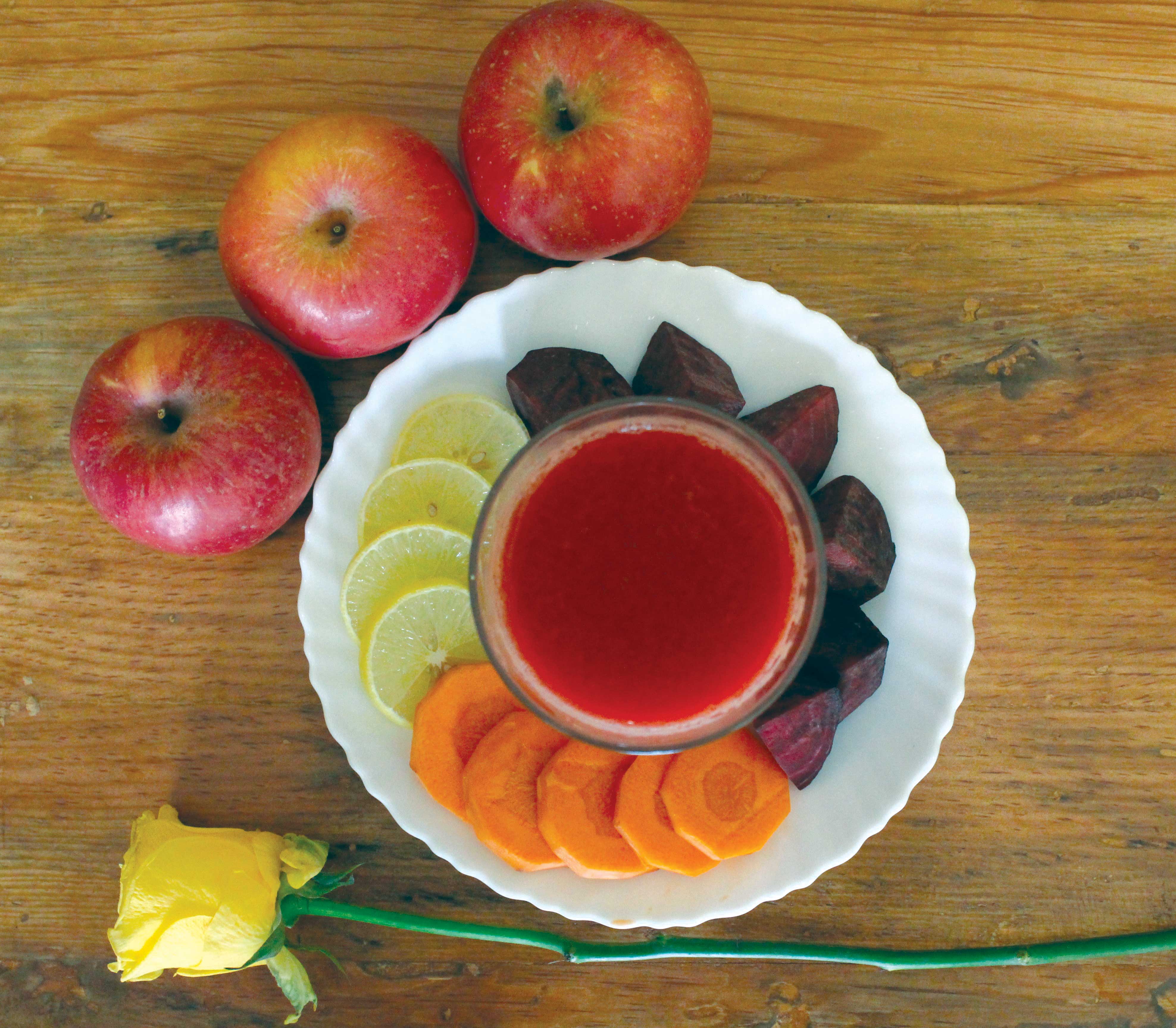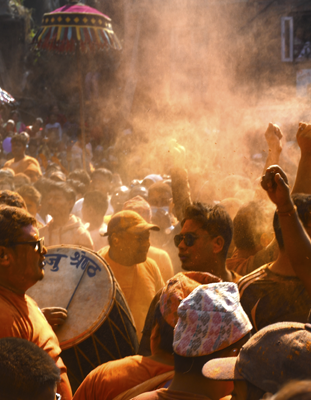In a corner of Sanepa, where the streets have no name, a temple with the caged deity,
and a roadside Ganesh painted in red with a looming sign above warning against littering, cheerfully welcomes all. As directed, the house no.25 stood there gazing down at me. With the morning showers, the wet brick still has its warm rich glow. From the road the house seems like a simple brick house with steep tiled roof, it could easily be passed by without noticinranite steps leading to the main door. Unwittingly, one is charmingly led through the sidg from the street. On arriving, one is welcomed by two stone lions protecting the ge into the lawn behind, where Sajjan Rajbhandari with his quiet demure smile, welcomes us.
 Here, a portico of Doric columns suggests the quiet grandeur that awaits within. Sajjan explains to us how he wanted a house with good utility and comfort. After several initial designs, he himself ended up designing the final house. He explains how he wanted a quite front façade, while the inner south facing elevation would have all the rooms overlooking the garden. The interior spaces would be in turn a break from the monotony of regular box like spaces; angular spaces were worked out at regular intervals giving interesting spaces within. But his pride would be the well-manicured lawns with its lazy swings and late blossoms, which seemed a far cry from the alley and the unforgiving torturous potholes beyond those walls. A relief from the walls beyond, this house almost seems to be in a private fairytale setting.
Here, a portico of Doric columns suggests the quiet grandeur that awaits within. Sajjan explains to us how he wanted a house with good utility and comfort. After several initial designs, he himself ended up designing the final house. He explains how he wanted a quite front façade, while the inner south facing elevation would have all the rooms overlooking the garden. The interior spaces would be in turn a break from the monotony of regular box like spaces; angular spaces were worked out at regular intervals giving interesting spaces within. But his pride would be the well-manicured lawns with its lazy swings and late blossoms, which seemed a far cry from the alley and the unforgiving torturous potholes beyond those walls. A relief from the walls beyond, this house almost seems to be in a private fairytale setting.
The porch with its hanging bells swaying in the breeze talks of a lazy weekend afternoon spent under its shade. The garden peeps into the living space through a series of French windows. As one moves into the richly decorated living room from the garden, one is pleasantly surprised by its rich interiors. The walls done in soothing peach and the warm parquetted floors give out a feel of a meticulously set room, where every corner and wall has been thought of. The reflection on the wall from the Iranian chandelier, leads one’s eyes to Laxman Shrestha’s abstract painting, done in his early years. The painting sits proudly, as a centerpiece to the carved Chinese sofa in green and gold upholstery. A richly decorated silver cigar box sits on the table, presented by the late Laiquat Ali Khan, the first Prime Minister of Pakistan. On the richly decorated teak side table sits small curios and porcelain pieces, and an antique silver watch made in 1914 by Cooke and Kelvey still giving perfect time, which Sajjan says was last serviced 27 years ago.
The very intricately decorated pink Kashmiri carpets stand out against the dark polish of the parquet, giving a feminine touch. The walls decorated by paintings of various well known Nepali artists like the husband and wife duo of Seema Shaha and Uma Shankhar, and watercolors of the valley by Jojju, and several other artists, is a feast to anyone’s eyes. If it is Sajjan who does the collecting, it is his wife Rupa with her cheerful disposition, who sees that each item is given its rightful placing. It is with her love and care that every corner has been detailed with attention, and each object has a stage to tell its story. If a delicate Italian porcelain vase was hand carried through various customs, then others were furiously bargained over in old antique shops in Dehradun, and some heirlooms keep repeating stories of generations gone.
The drawing room leads to the dining room with a dark teak table laid for eight. On the walls hang colorful old ceramic and porcelain plates, which have been collected over time from various parts of the world. In the corner of the room stands an old traditional metal bell with the most melodious ring, a sound that goes deep into your soul. Sadly, as with so many other such stories, the bell-smith is no more as well as the art he took with him, but every time that bell is struck, it shall truly sing his melody. The dining room also flows out in to the covered portico overlooking the lawn, which according to the hostess is perfect while hosting parties.
In an angular space between the kitchen and the dining is a small sitting room with its light green-checkered tiled floor, and light cane furniture bought at the Balaju Industrial Estate. This space with its small foyer and a side entry to the house, according to his daughter Ashu, is one of her favorite places in the house, as it is cozy and the perfect place to relax and enjoy a cup of tea. With the Belgian tapestry hanging from its wall, and the blooming African violets giving a sunny outlook, this space also forms an informal waiting room where many visitors are entertained.
The main central lobby with its polished granite floor leads up to family living room upstairs. Your climb upstairs through the long narrow stairs is welcomed by a brass floor lamp of Ganesh, and a small painting by Laxman Shrestha looking down at it. The rich red of the art piece is complemented by the red carpet of the wooden stairs.
As we progress up, a Laughing Buddha greets us to the family living space, where most of the family evenings are spent. A set of Tanjore paintings of various religious deities occupy a wall; in another corner is an old Russian piano, with family memories adorning the walls. This circulation in this area where most of the family time is spent is done in bamboo parquetting, as it gives warmth in winter, and keeps cool in the summer. All the bedrooms are facing to the south and open to the verandah outside. Each room has been done up in the theme according to the occupant’s choice.
An assortment of styles and art from around the world need not necessarily produce beauty or synthesis. It is with the clever eye of the couple and balanced sense of proportion, that a casual elegance with a sense of style is easily achieved where no corner seems forced. The structure in load bearing construction has been sculpted to provide many interesting spaces, but the lines are always strong and simple.
Even as we speak, Sajjan dreams of an extension, a gazebo leading from portico done in traditional materials, which would be a splendid place to spend the hot afternoons, or for a get together in the evening. Here is a warm house that illustrates that style can be expressed in diverse ways – a break from the daily drudgery. An amalgam of traditional and the natural, the house reflects, a cohesiveness and vitality which is a perfect blend of all things beautiful.
Some lesser-known vegetable dishes from the southern plains
I’m not a vegetarian but I love vegetables. And whenever I get to the southern plains of Nepal, I try...









