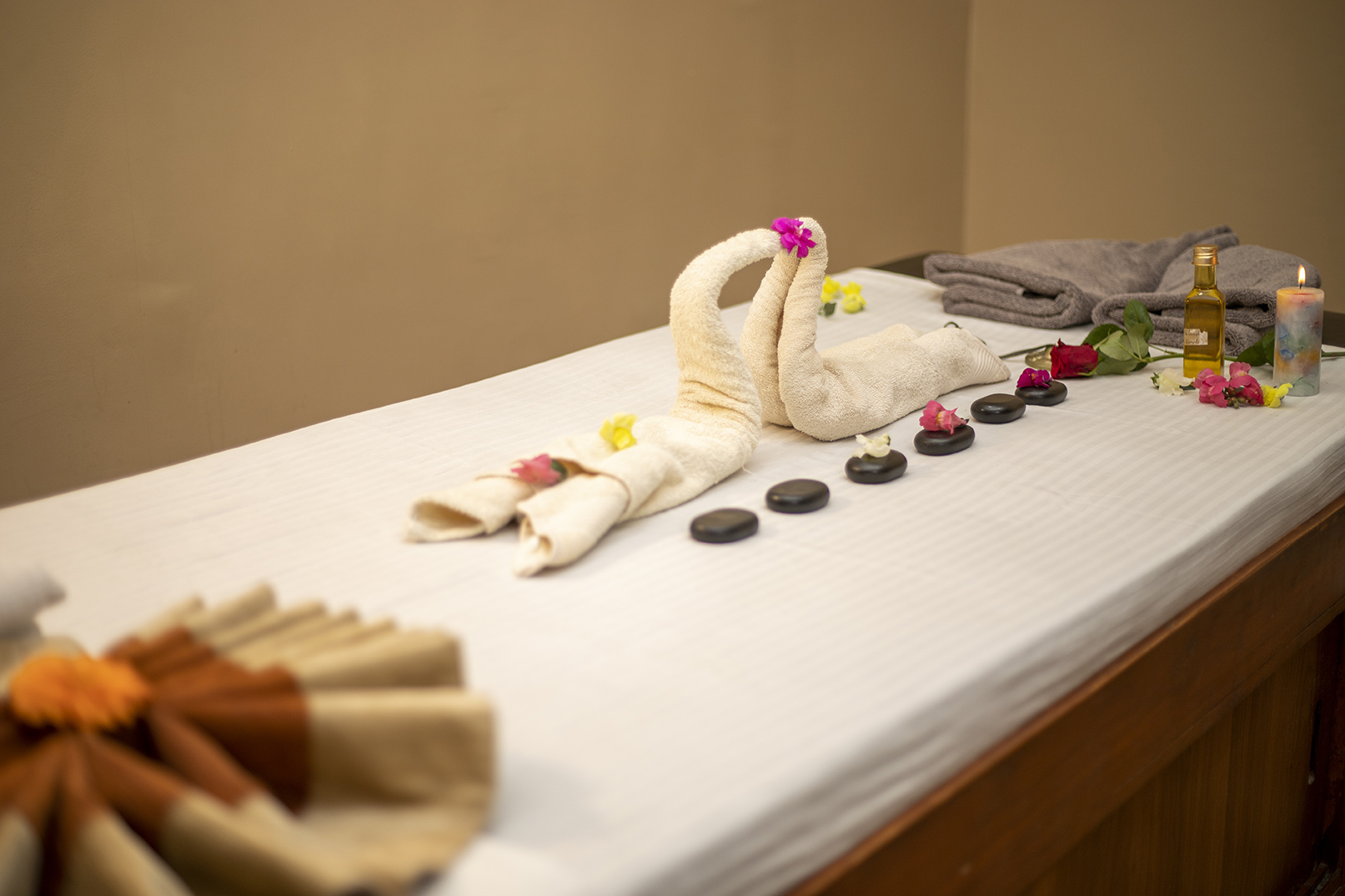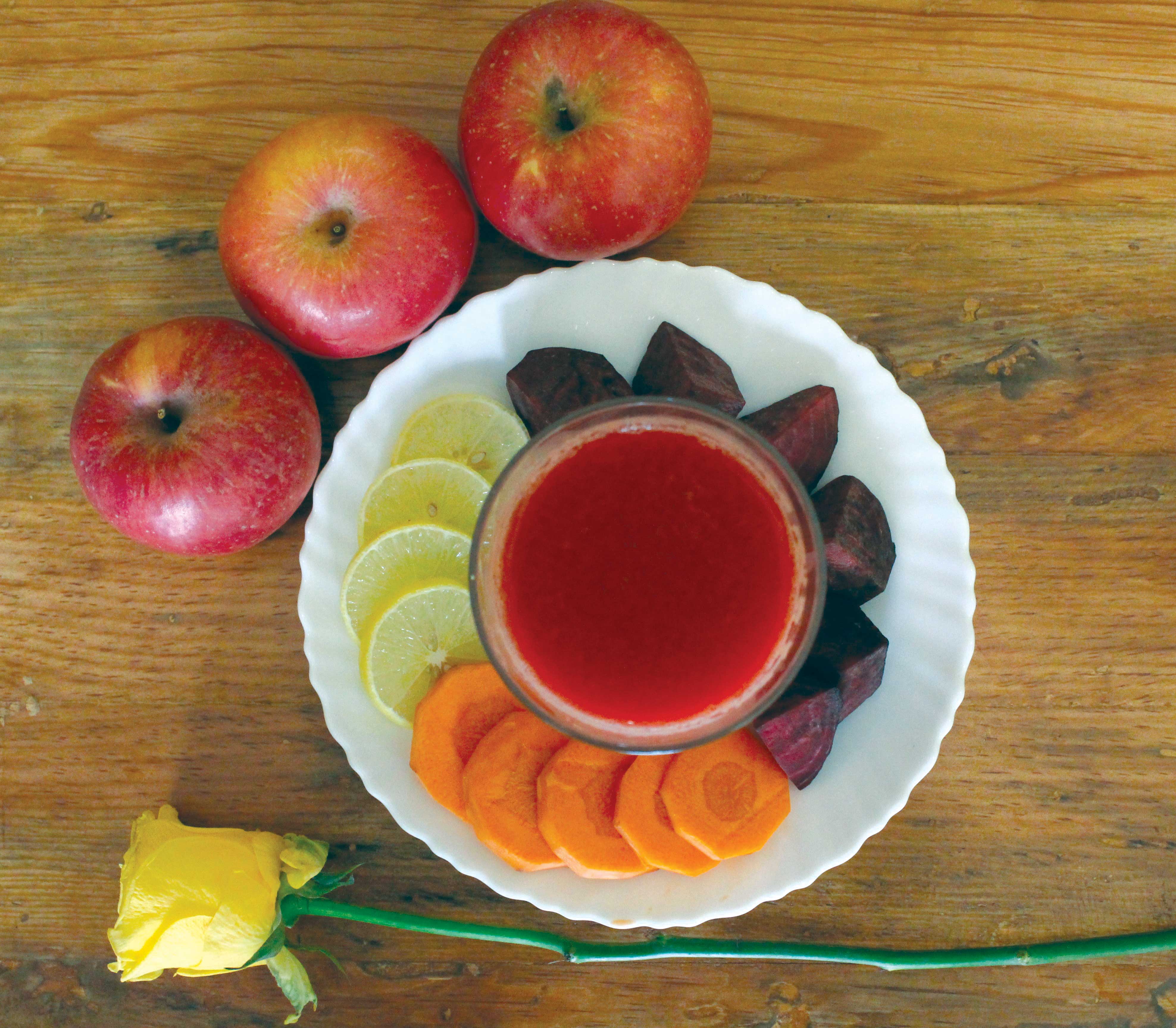When a prominent restaurateur began looking for a home, he could easily have chosen from a dazzling array of choices available, from a luxurious penthouse to splendorous bungalows. Instead he opted for a small plot of land in a quiet neighborhood in the heart of the city. There was something about this piece of land. Situated beside an old majestic camphor tree with its very heavy green foliage, all that this 3,800 sq ft. plot had was a small single storey dilapidated bungalow.
 The brief for construction was very simple; the lower floor was to be for his parents, and in the upper floors he would have his apartment. Architect Siddharth Gopalan remembers the initial request put by the client, ‘it was to be something ‘originally different’. From beginning to the end, the client gave him a free hand to use his imagination to refurbish this house. At the end of it, all he cherished was the satisfaction in being able to execute every detail to his and finally the client’s contentment.
The brief for construction was very simple; the lower floor was to be for his parents, and in the upper floors he would have his apartment. Architect Siddharth Gopalan remembers the initial request put by the client, ‘it was to be something ‘originally different’. From beginning to the end, the client gave him a free hand to use his imagination to refurbish this house. At the end of it, all he cherished was the satisfaction in being able to execute every detail to his and finally the client’s contentment.
The façade for the two-storied house with an attic that Siddharth designed was inspired by houses, built in the valley during the Rana neoclassic frenzy. The proportion applied is a combination of the symmetry seen in the late Newari style houses with larger openings and neoclassic elements. The façade is a balanced composition of various colors and textures. The terracotta red of the brick patterns with the pink sandstone cladding in the backdrop, the Doric columns in the entry portico and the steep tiled roof give a hacienda feel to the house. As the colorful bloom of the birds of paradise guides one to the entrance, the portico with the marble tumbling flooring is the threshold to the vivid interiors done by Siddharth Gopalan.
The entry lobby which doubles as a waiting area, is one of the favorite spaces in the house, a spot for a casual chat or a cup of tea. Under the staircase, a brightly lit pool made of glass tiles with cast iron water spouts provide for a dramatic entry. The house is filled with antiques and artefacts. On the landing of the stairs, an old narrow wooden staircase (lisno) from the hills has been hung and highlighted. From the colonial hanging lamps to the little bric-a-bracs tastefully placed, most pieces have been selected by Siddharth, an avid antique collector himself.
A person given to immense detailing, every nook and corner has been preconceived to perfection. Care has been taken in designing even the foliage. One perceives this even as you enter the apartment. The living room and most of the spaces have been treated with very simple and clean lines. As the architect put it, ‘It is eastern minimalism.’ His keen perception gives him the ability to see the potential for space. With color and proportions as his main tools, he uses the materials in his palette with a refined insight to create striking spaces. Assimilation of minimalism with eastern warmth, the space is meant to be contemporary with a local flavor. The sofas in the sitting area of the living room highlight this simplicity. The inspiration for the dining table was derived from a ‘dhikki’, a traditional farming element. Most of the furniture was designed by Siddharth himself. To him, filling the spaces is a gradual process of refining the concept until a satisfactory stage is reached. Another striking feature is the exposed concrete ceiling, usually considered a stark cold material, but used here to provide counter balance to the complex textures below. Combined with the I-beams, which have been used to break the flatness, the architect reinterprets the traditional roofing system used in the vernacular with materials traditionally not associated with it, achieving warmth with purity. One sees this constant re-invention of the traditional vernacular in the architect’s work. The textured interior wall in the living room is a reminder of the village house and its mud walls, which gives dramatic liveliness to the room.
In one corner, a metal staircase with wooden treads leads you to the attic, which becomes an entertaining space. The sloping roof clad with old wooden beams give the space a rustic feel. To accentuate this further, an old Gurung bed draped in the colorful Rajastani rug with a low carved wooden table beckons for attention at the center of the room. Tucked in a corner, an old planter’s chair lazes in front of the entertainment console, as antique Keralan oil lamps hung from the ceiling provide a romantic glow as shadows dance in the backdrop. The attic spills out to a private terrace for a breath of fresh air.
The highlight is the master bedroom. The uncluttered simplicity of the lines is breathtaking. With low ambient lighting scattered to highlight the essentials, the bed with its high backrest takes the center stage. The low sitting area in the corner, the arrangement of mirrors hung on the wall is a diligent exercise in balance to emphasize the more private nature of this space. The master bath is certainly more intimate. With the bathtub grabbing the whole attention, the lighting has been carefully set to impart drama to the curves of the fittings and the textures of the wall tiles; almost sensual in its feel.
A capability to tie the exterior to the interior and to create a constant narrative from one space to the other without abrupt jolts is the beauty of the arrangement. An aid to this is the brilliant use of flooring. As the architect himself says, “It’s a web, everything is interrelated.” The floor at the entry is of mirror polished Jaisalmer stone with borders of Italian marble. The mud yellow of the Jaisalmer in the living room forms the skirting and border to the parquet. The wooden floor flows from the living space to the attics and spreads to form a web enclosing terracotta tiles.
With the exceptional care given to each element, continuity in areas has been masterfully achieved, thus giving satisfaction both to the client and the architect. The end result has been truly remarkable, a space with the flavor of the east merged with the uncluttered lines, portraying a fusion of contemporary lifestyle and traditional beliefs.
Dambar Kumari and a fabric that transcended boundaries
Photo Credit: Chandra S. Magar Dambar Kumari was a rebel who did not want...








