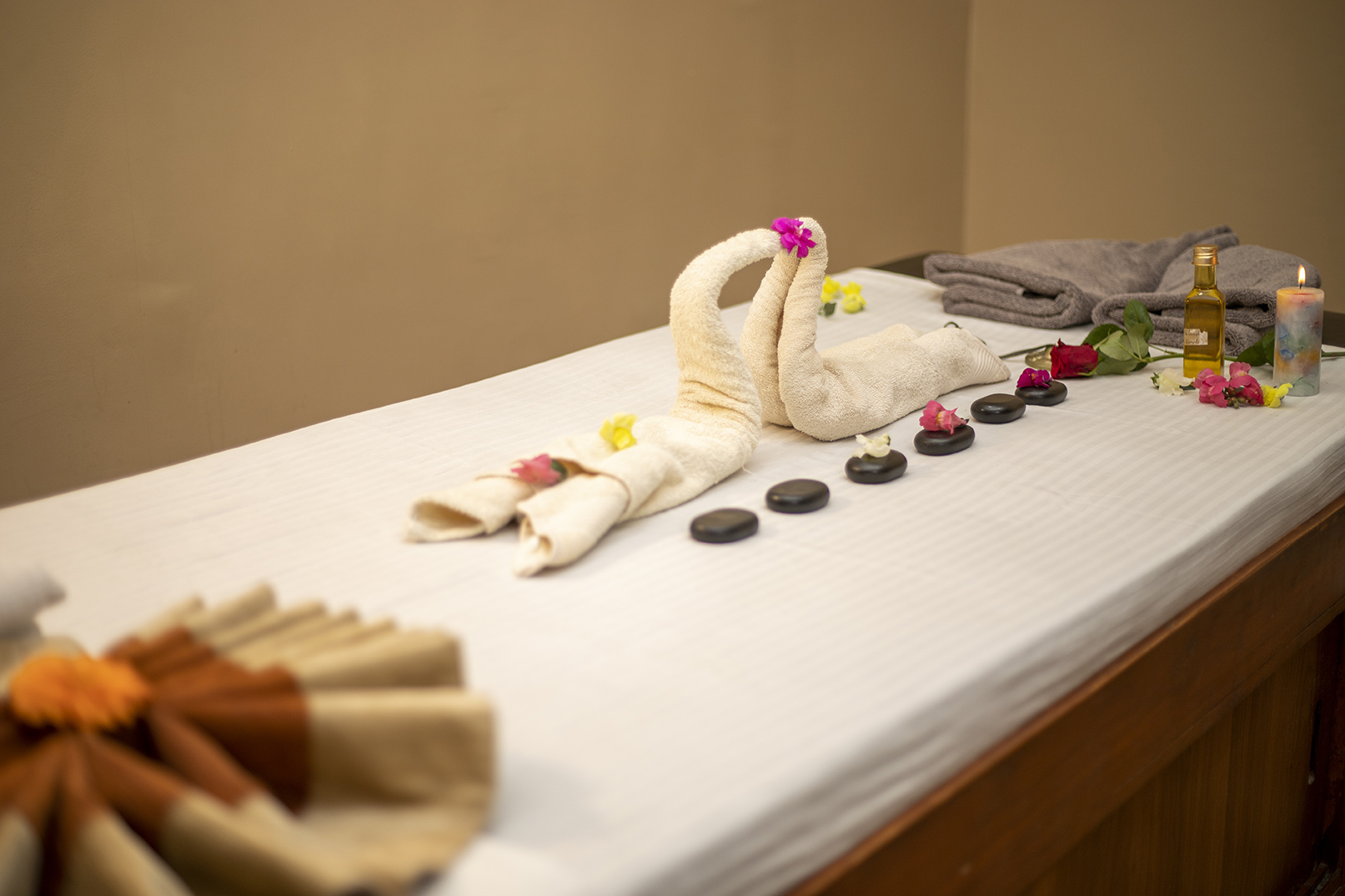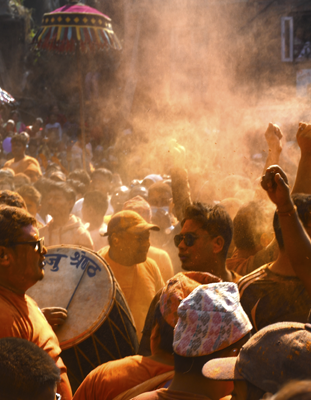
When a well-traveled man decides to build a house, the result is often a reflection of the cumulative experience of all that he has seen. When Bijen Jhochen, decided on the venture, he wanted to create a space where traditional met the provincial. It was to have a feel of a Tuscan Chalet.
He chose a site that is tucked away in the foothills and sits on approximately three ropanies of land, with the staggering view of the Shivapuri reserve on three sides and a panoramic view of the valley below. With buildings mushrooming all around us, every day, at every turn, it is a pleasure to arrive in a house which transports one from the hustle and bustle and the traffic jams, just a 20 minute drive away, to the charming tranquility of its surroundings, where one can even see the waterfalls in the nearby hills.
Never imagining entrusting his dream hamlet to anyone, the design was his own, drawn over hours of doodling. The house itself was to be two storied with exposed brick work with lime pointing, and sloped gabled roofing. It was the interior spaces that really captured the essence of the place. It bespoke of today’s mantra – minimalism, but with a rustic twist. The result is this much talked about house among his friends and visitors.
The story of Bijen’s house really revolves around his central living space. This pivotal space has a double height ceiling and the same terracotta feel of the exposed brick walls which visually connects this flexible multi-use space with the rooms above. The overall rough wooden planked flooring which flows throughout the house connects all the spaces, and creates an amazing effect. The gabled window which illuminates the spaces below with natural light gives vitality to the central space. This focal zone is connected to a guest bedroom and the large kitchen which has been kept open with use of light colored cabinets and floors to make it utilitarian and easy to maintain.
The entry lobby is also kept simple, and here the wooden staircase becomes the focus. The wall lighting highlights the staircase which leads you to the lounge area above with its sloped wooden roofs. The only other prevalent color in the public areas besides the terracotta and the rich wooden hues is the stark white of the furniture and the structural beams. The passage which overlooks the living space below leads to the various rooms in the upper floor, each with its own attached bath and wardrobe. The creation of this double height space— the dark wooden teak floor in contrast to the pine clad beams, and roof under-lay, where their construction numbering have been left to be seen, provides almost a surreal life to the house.
Then there are the rooms. The intimate feel of the bedroom with a little dash of color, the bright red, deep wall to wall carpets and the deep wooden roofs give a cozy feel to the room; each room has a window on top of the bed which lets the light come in. Here too the furniture is all done in white. Walking from space to space, one almost feels like walking though a living organ, each with its own spatial function, yet combined, forming a symbiotic whole.
The transition spaces have a feel of seamless movement as the living area extends effortlessly into the bedroom and the lounge areas. The living space opens out into the porch and connects the large garden through its louvered doors. This crucial space thus becomes a virtual courtyard around which much of daily life is centered. Bijen has cleverly utilized this area with a media center in one corner, a lounge cum sitting area in another corner and a dining area in the other. This is where all activities are intended to spill and intersect to create a dynamic interactive space: a rumpus room. Looking into this space from one of the bedrooms above is a small circular balcony. This Bijen says was done in jest, like many other such insertions, which provide a sense of connectivity and playfulness to the overall plan.
If the interior was interesting enough, the landscape has also been laid in a very natural manner, where the original lay of the land has barely been touched. He has maintained the trees as they were, and has even added a pond and a waterfall at the entry. Separated from the main house is a small guest cottage with two rooms. This is what the guests can opt for if they want privacy. The house was originally thought of as a weekend getaway with its own barbecue pit, and ample space for the kids to run and play. Nothing is rigid here, and because of the large space, the house can be approached and viewed from a distance.
Interestingly, the use of the Hindu traditional planning of Vastushastra has also been applied where the water element is placed and the direction of the entry to the property and the house, with respect to the cardinal directions. This ancient art is getting more popular today; well it never hurts to ask for luck from the heavens!
A man of taste and creative flair, Bijen has created something remarkable for all lovers of aesthetically pleasing spaces. This modest house which uses all local materials in its construction, sits calmly complementing the beautiful setting of Budhanilkantha. It is a dream come true, and when the idea is worthy, all one needs to do is just connect the dots.











