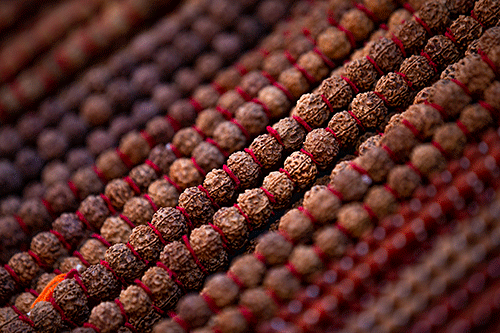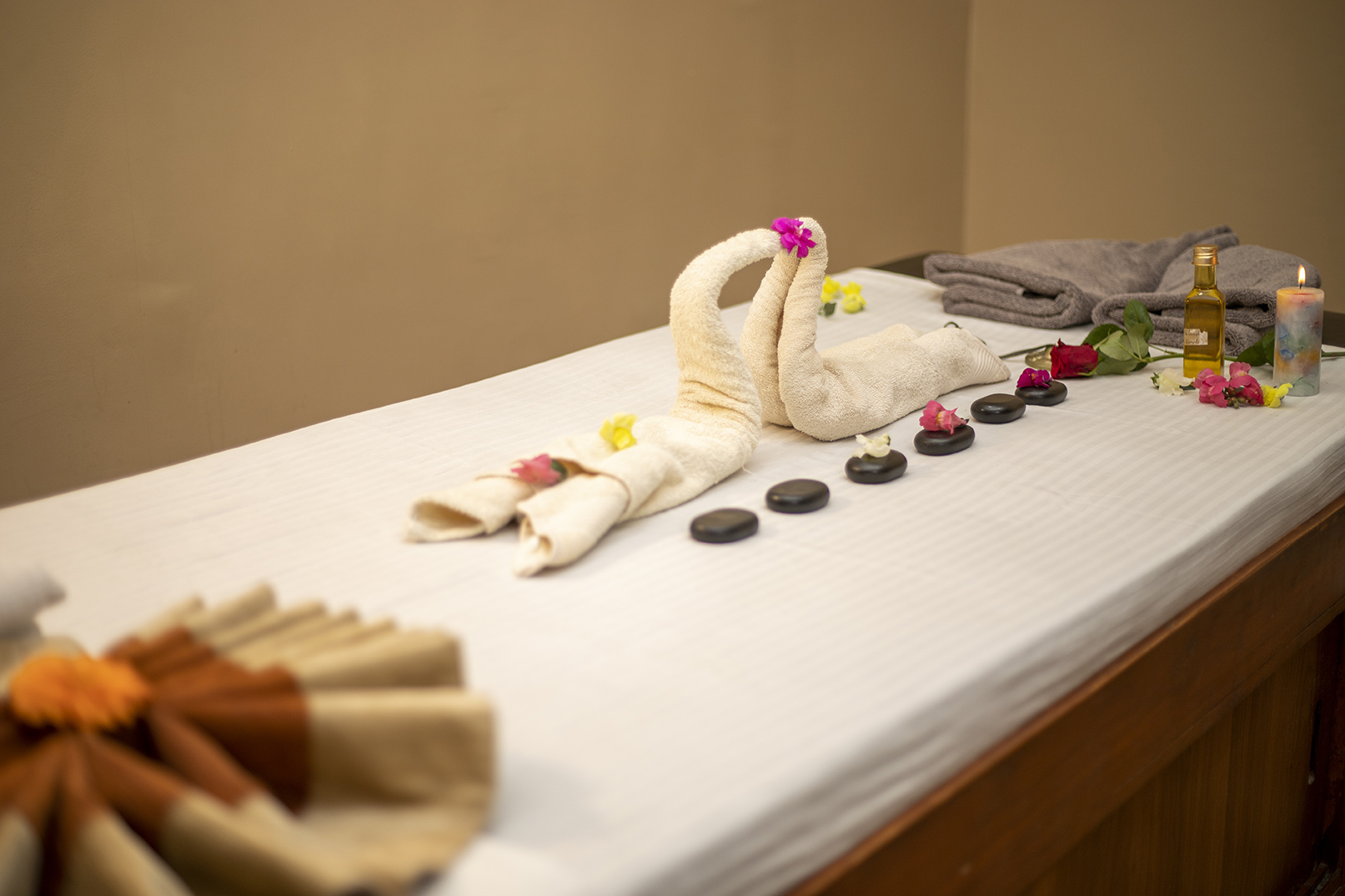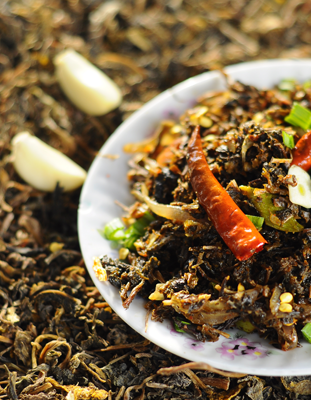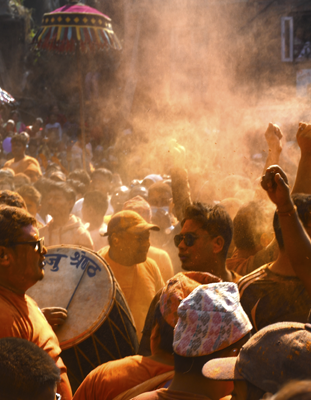Built at a minimal budget, Kavita remembers the bewildered shrugs of the masons as she asked them to leave the surfaces the way they were, which felt incomplete to them.
The traditionally Japanese way of viewing beauty centered on the acceptance of transience, is Wabi-Sabi. The undeclared beauty waiting patiently to be discovered, which is underplayed and modest is how the Japanese concept of beauty, Wabi-Sabi, has been described. This philosophy of aesthetics highlights beauty in things organic, unfinished and in process is based on three simple realities: nothing lasts, nothing is finished, and nothing is perfect. To translate Wabi-Sabi is to understand the two words separately, Wabi means freshness, quietness, understated elegance with quirks and anomalies arising from construction that add to the uniqueness and elegance. Sabi in turn means beauty or serenity that comes with age and wear which adds to its uniqueness and beauty.
It is to see aesthetic quality in the mundane and imperfect, and glimpse the genius of nature in the ordinary. I guess it is this quality of Kavita Srinivashan and Umanga’s, apartment that leaves one with warmth in one’s heart. The casual yet intentional approach that Kavita took in creating their single bedroom apartment perched high above the layers of twists and turns below cannot but charm all who take the courage to climb up those high steps. This charm is an extension of the lovely couple’s creative output in their personal space. Away from the ordinary, is definitely how one can describe this approach of theirs! Arriving in the midst of the hustle bustle, one is but intrigued to find this quaint extension of the terrace in what one would but just see as another unnoticeable building in the urban stew.
A practicing architect, Kavita sees the space as a challenge in her ability to do more with less. Her understanding of the generic aesthetic quality of the basic materials has led to a composition that is complicated yet simple and sustainable. A fan of the famous guru of architecture, Laurie Baker, who believed that the role of architecture is to create something that brings happiness to people’s lives; she uses exposed bricks extensively and refuses to hide her materials behind layers of paint and plaster, rather she celebrates their raw nudity. She uses traditional materials for plastering the walls with leeune, surki and chuun and nepali rice paper.; The honest expressions of materials with the unique use of tea bags to stain the rice paper to create an interesting paint texture, is both fun as well as genuine. As Kavita puts it, “What you see, is what things are.”
The low arrangement of most of the furniture is in respect with the space which is small yet comfortable. The minimal nature of the layout is contradicted by the variety of material used in tandem to give a warm feel to the living spaces. The living area, the dining space with the low table and seating mats and the kitchen are all set in a flow. The grey of the exposed concrete ceiling, is in contrast to the terracotta hues of the unfinished brickwork and the traditional plastered surfaces of the walls. All this balanced by the dark cut slates laid out at an angle to the walls. The lines have intentionally been angled to lead the eye towards the living area, away from the private spaces. The kitchen and dining in turn see a change in the flooring, from stone to terracotta tiles. The low seating in the dining area has been again borrowed from the Japanese with a local touch of straw chakaties which can be carried around the apartment as movable seating. There is even a small verandah outside the kitchen, which has grass to sit on and enjoy a clear view of the Swoyambhu Stupa, a perfect place to enjoy a chilled beer and a quite read.
Built at a minimal budget, Kavita remembers the bewildered shrugs of the masons as she asked them to leave the surfaces the way they were, which felt incomplete to them. By stripping the unnecessary, and living a modest life, the Wabi mind set in essence has driven the interior of the house. As for the walls, they are punctuated by just memories and adventures and personal creative symbols. Utilization of everyday objects like kadukulo, and the kadai which have been used as sinks in the bathrooms, and egg crates used to cover the kitchen door, Kavita takes what is usual into the realm of the unusual.
Eco-friendly is something that pops up regularly, may it be in the spaces which maximize ventilation, or the use of local materials. The design process itself was organic, with decisions being made as work progressed. Surki and Leuune, were used which uses less energy as compared to cement and better insulation. A perfect wabi-sabi experience was encountered by doing the bedroom walls with Leuune, a traditional wall plaster technique using husk and earth. Patches of leakage in the plastered wall was embraced for its imperfection, and instead of dismantling the whole wall, rice paper was used as a wall paper and the stains of the rain were camouflaged with tea stains made to resemble water marks.
With the open plan, and maximization of natural light to come into the apartment prevent the apartment for being claustrophobic. Instead, it is a “breathing” space, and not sealed. Further green plants are scattered through out the apartment as an attempt to bring the outside into the inside. The organic imperfection of the apartment is complemented by the indoor plants which enhance the wbi-sabi experience of the entire space. Experiencing Kavita and Umanga’s 900 sq.ft. apartment, makes one wonder about home décor and wabi-sabi; where one celebrates the human and not the machine, giving the space a warm womb-like feeling with an air of impermanence. To live here would be to strip away the unnecessary and live in the moment!

Seeking spirituality through Rudraksha: Mystical beads and their importance
Rudraksha, a seed that comes from Elaeocarpus ganitrus, is used extensively in Hindu culture and by...










